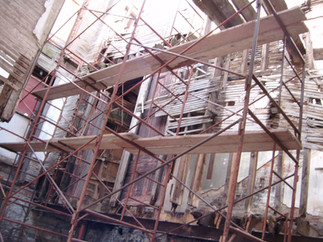Landmarks Award Most Enhanced 2022 - 1205 Hebert
- Old North St. Louis
- Jun 3, 2022
- 3 min read
Updated: Jul 16, 2022
Congratulations to Tom and Gloria! Their great renovation of an ONSL property has earned an 2022 Most Enhanced Award from the Landmarks Association of STL. Another impressive contribution Gloria and Tom have provided the neighborhood. Thank you.
Tom and Gloria Bratkowski purchased 1205 Hebert Street located next to their home in Old North St. Louis. Constructed in 1886, that residential building had been through several families and owners over its history. Sometime in the 1950's, the owners at the time had the third floor removed which eventually led to much water damage and structural deterioration.
When the Bratkowskis bought the building in 2018, it had no roof and the walls were in real danger of collapsing into their adjacent side yard. They contacted an architect and a structural engineer who agreed that 1205 could be saved, but with a lot of effort and financial commitment. The architect, Pavel Ivanchuk, drew up the plan to
renovate the existing two story structure as two apartment units. His plan was approved by the City of St. Louis Building Division on December 21, 2018 and a total rehabilitation permit was issued on January 13, 2019.
Tom and Gloria are both retired teachers and chose to act as the general contractor for the work and contacted various building trades people for each of the steps required to stabilize 1205 and meet the city codes and standards for residential property. The first task involved removal of all of the fallen members including the roof, the floor, the joists, the studs, all of the plaster. This had to be done carefully to avoid weakening the surrounding brick walls. This work was very distressing to several families of squirrels that had made 1205 their nesting site for many years.
Subcontractors were engaged in sequence for all of the needed services and materials.
These included relaying, and tuckpointing brick walls, setting steel I-beams, setting wooden floor joists, decking subfloors, and erecting stud walls. A wooden truss roof
was layed in place and the roof was decked and covered with a water tight membrane. Plumbing work included excavating new sewer and water supply lines and setting internal stacks and supplies for all plumbing fixtures. A new concrete floor was poured in the basement with rear exit steps. Electrical work centered on the installation of service panels and distributed lines for all electrical fixtures. HVAC duct work, furnaces, and heat pumps were put in place. The double glass windows were set into the large original brick wall openings. The roof, walls and floors were heavily insulated for both energy conservation and noise reduction.
Drywall contractors were secured for covering the ceilings and walls including the basement with some double ceilings installed according to city building code to reduce the possible spread of fire. Drywall finishers completed the taping and mudding to complete all the ceilings and walls.
Aside from managing the subcontractors, Tom and Gloria completed all of the drywall
prime coating and finish painting They tiled all of the kitchens, the bathrooms, the foyers, and the landings. They installed all of the doors throughout the building and with help, hung the kitchen cabinets. Their other finish carpentry included rebuilding three sets of stairs.
A flooring contractor supplied and installed natural red oak floors in the living rooms, bedrooms, closets, and the “Bonus Rooms.” A note of explanation - There are two small hexagonal rooms on the first and second floors that were added at some point in the life of 1205 Hebert in a brick addition to the original structure. These rooms are accessed through new wooden roller doors that the Bratkowskis constructed and put in place.
The last piece of this construction puzzle was recently completed with the installation of pleated, flexible blinds by a supplier. The blinds can be opened from the bottom or the top – or in both directions together to add more or less natural light and to help with thermal regulation.
With care and concern, 1205 Hebert can be an exciting urban dwelling and prove that old buildings have great “bones” that should be valued for many years to come. Across the St. Louis area there are many ghost buildings with much architectural and cultural merit waiting to be brought back to being treasured living spaces for people. We need to encourage and support people to take on these somewhat daunting challenges.





























Comments